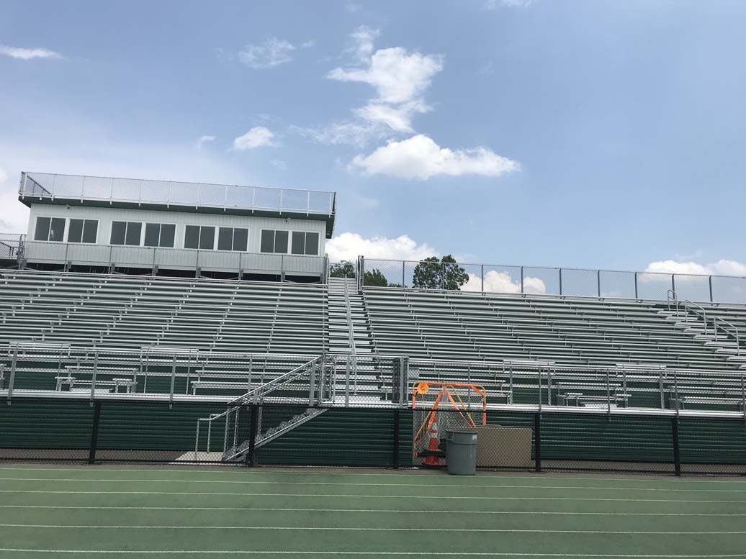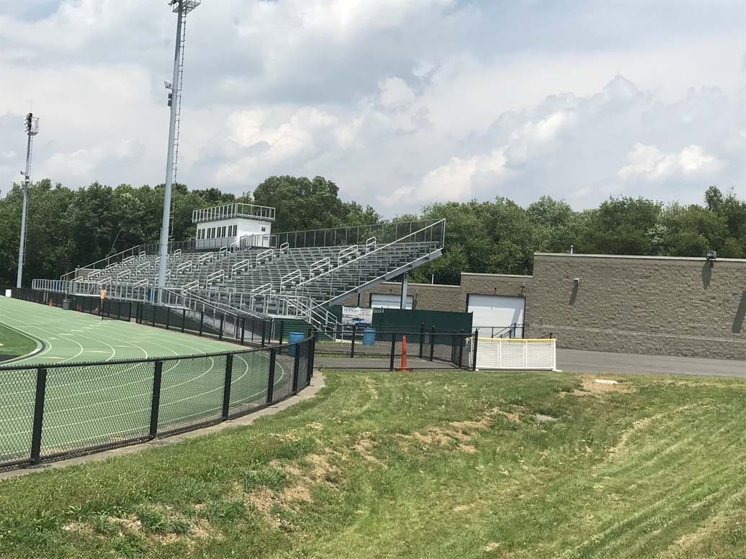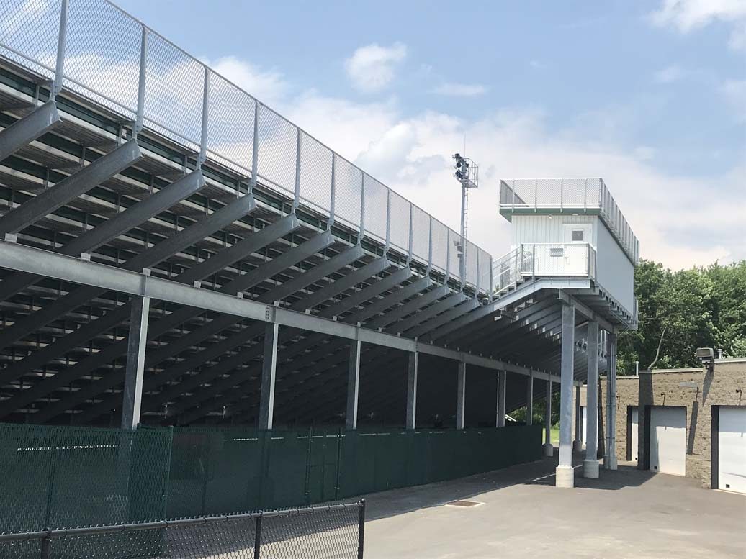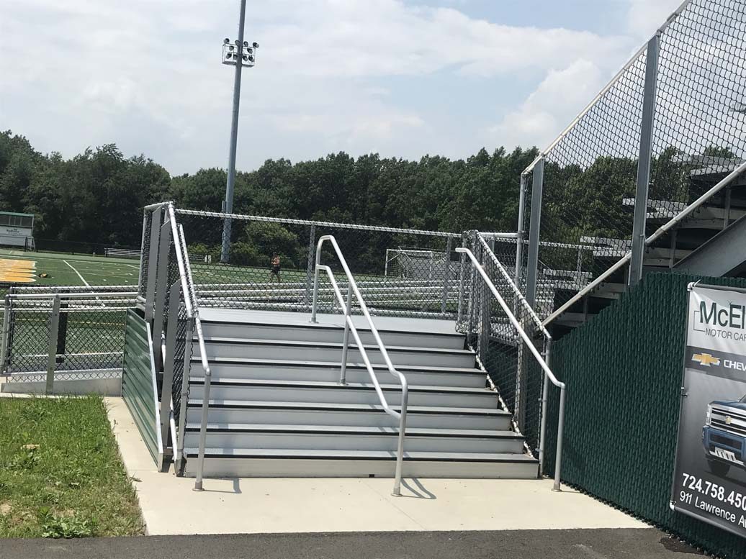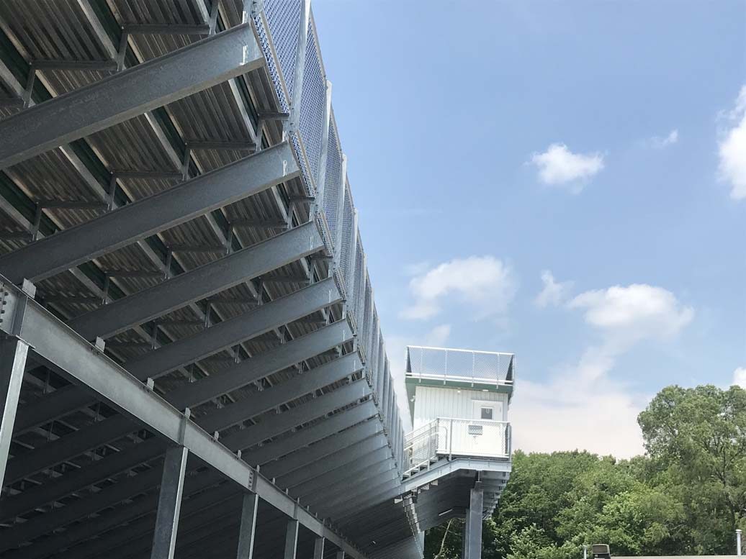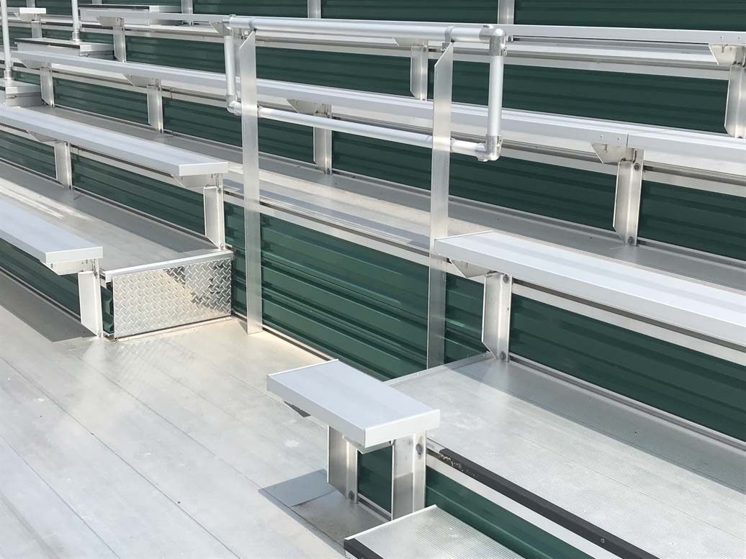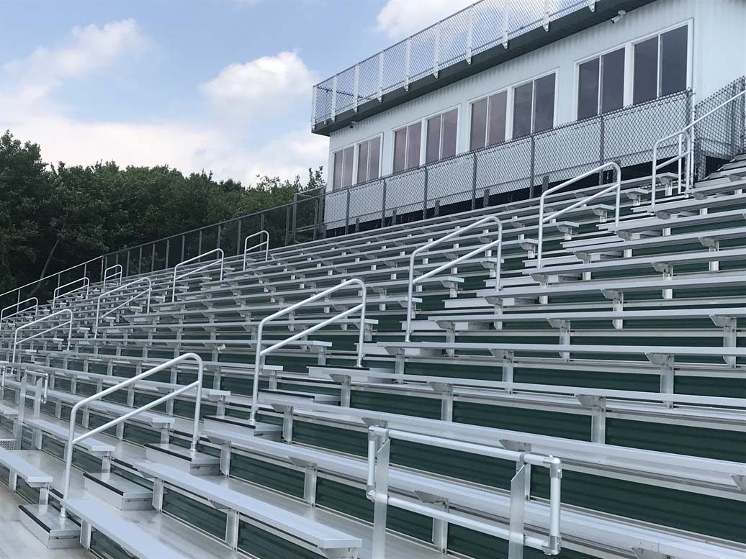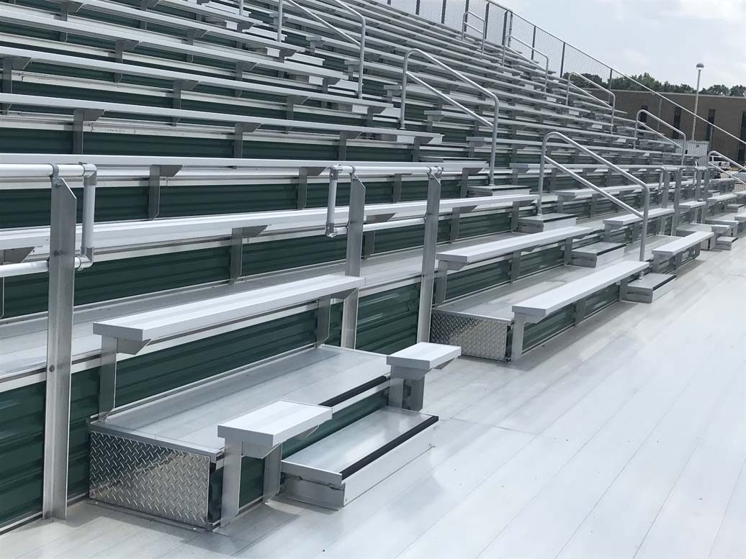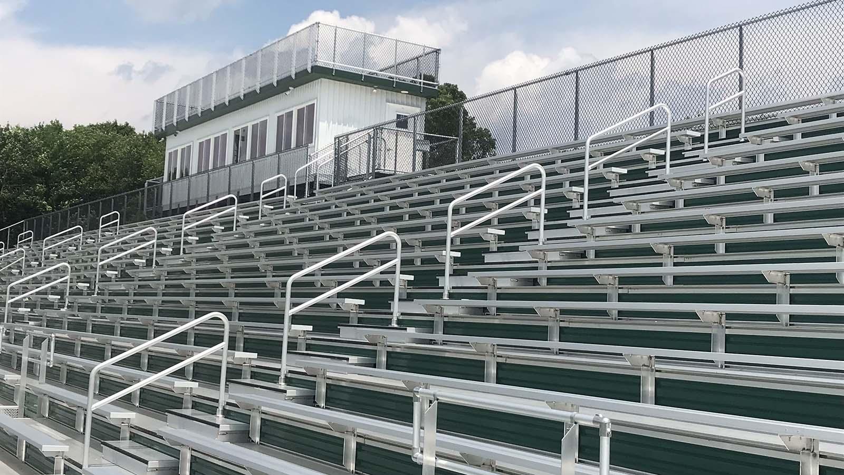
Blackhawk Football Stadium
Chippewa Township, PA
This project was built using the KPN contract with JT Sauer and Associates as the architect. The grandstand was “turn key” from the foundations up. Square tube columns were used on “B” line so that cross bracing wasn’t needed. This was a challenging project as the building site was very tight. Setting the press box a real challenge with the existing building so close behind the structure.
Seats
2032
rows
15
overall size
236"
special features
Fully closed no penetration interlocking deck; Powder coated (pine green) Risers; Anodized standard profile 2” x 10” Seat Planks; Front walkway closure; 10’ x 42’ Press box with three separate rooms and filming platform on top


